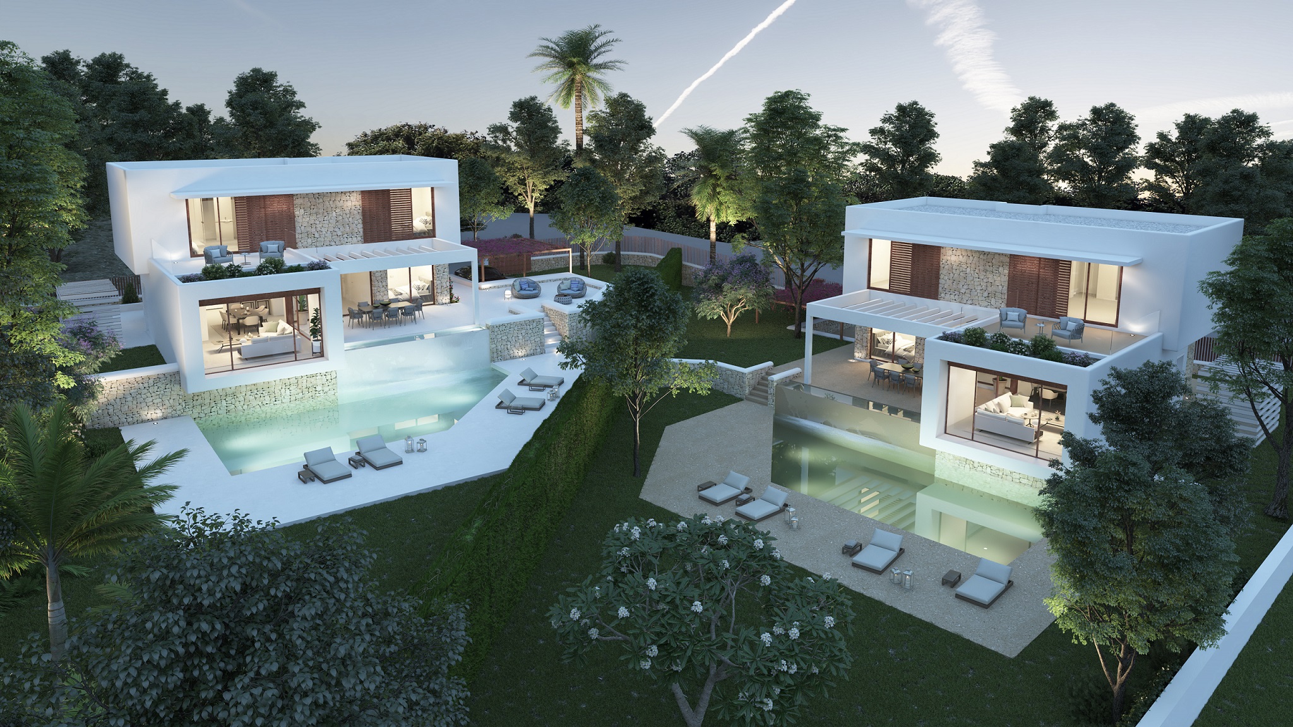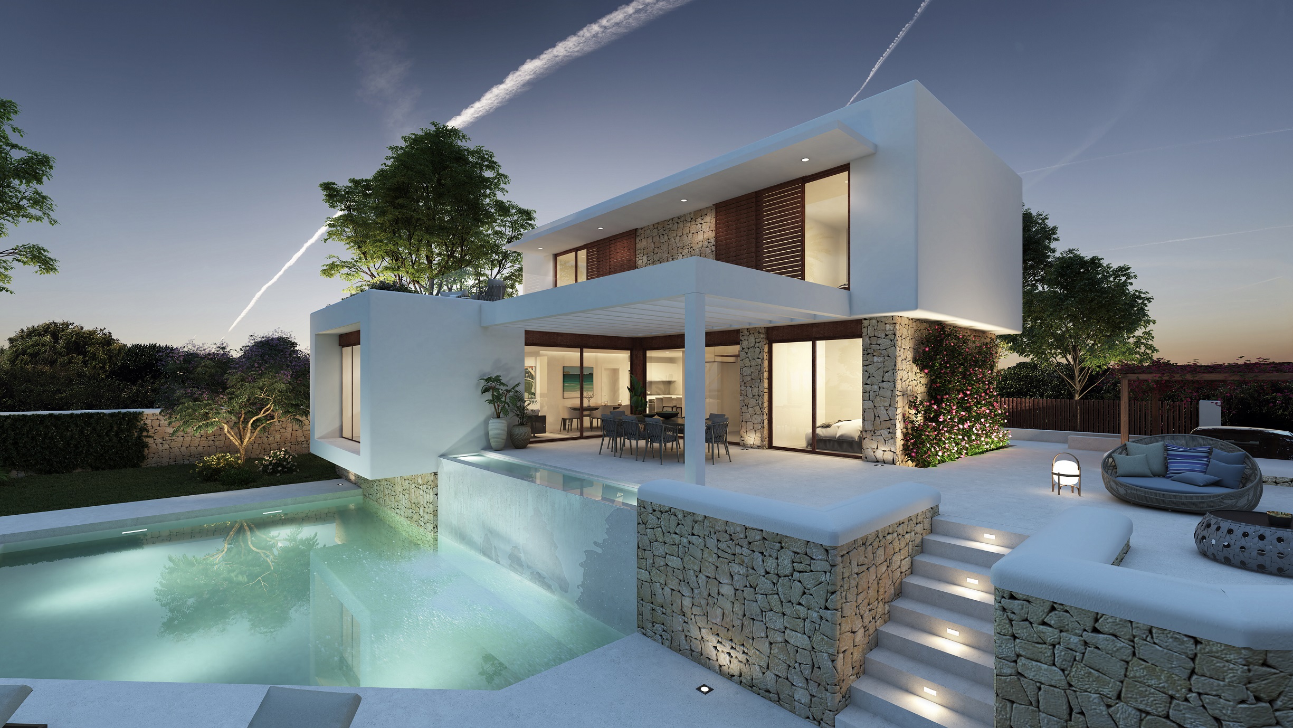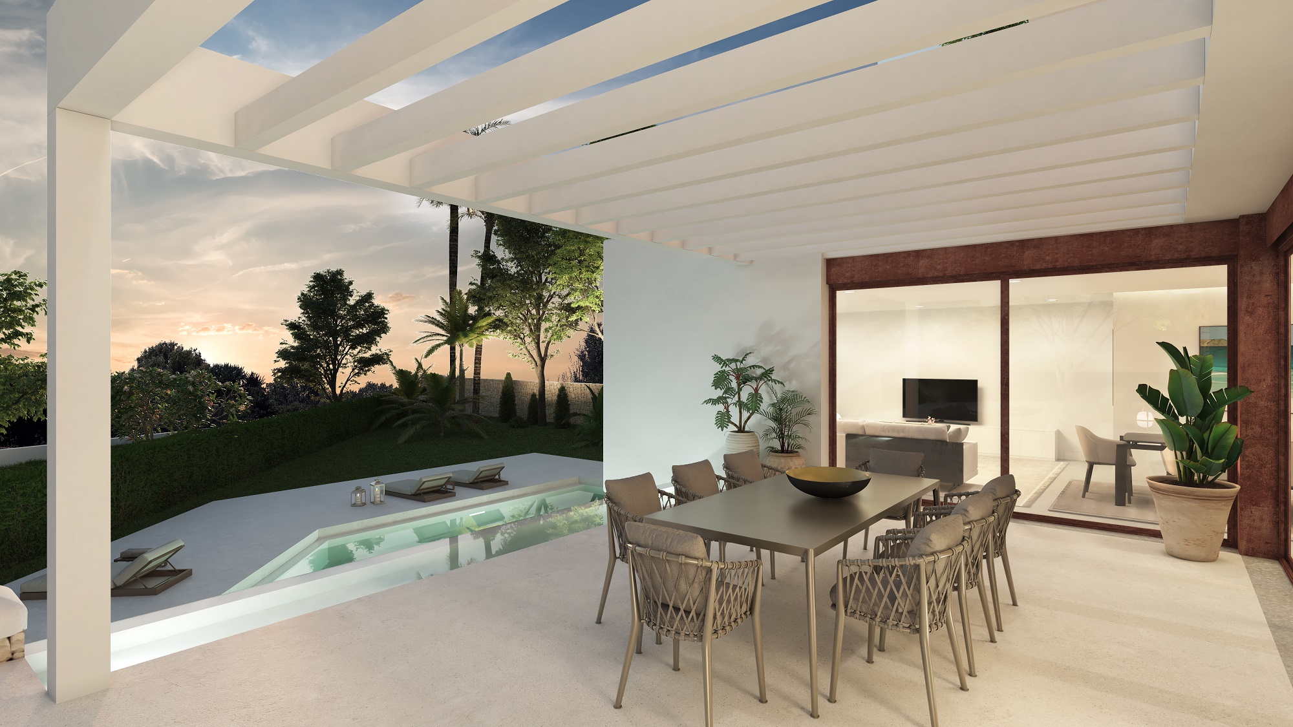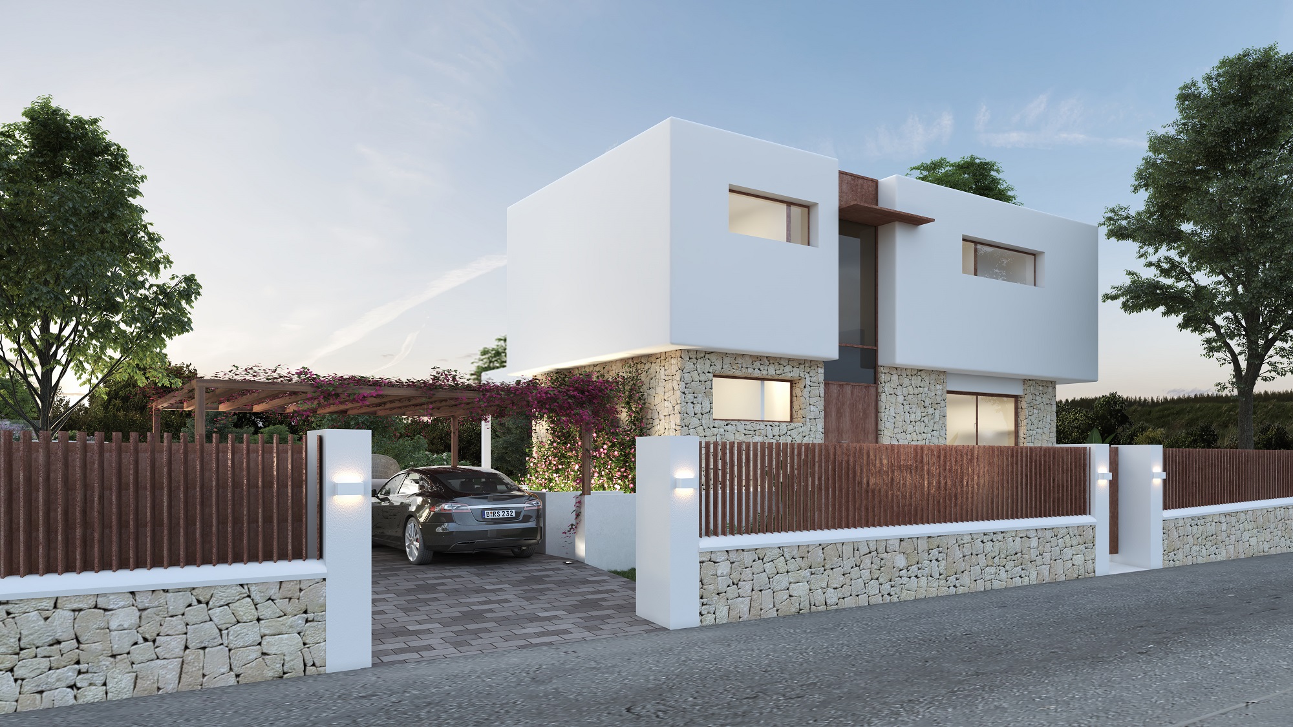These two detached houses, “Los Pinares” and “El Madroño”, were designed with two storeys connected by a feature staircase. The double-height entrance hall is the heart of the home, providing natural light and views of the terrace at the front of the homes.
The plot has a more than three metre incline and is laid out in platforms and gentle slopes that adapt to the different spaces designed.
To reduce energy consumption, an aerothermal system was installed to provide both hot water and underfloor heating. The façades are clad with natural stone.
Design and modelling: Almazán & Asociados
Location: Jávea, Alicante
Developer: Agaron Studio S.L.
Year: 2020




