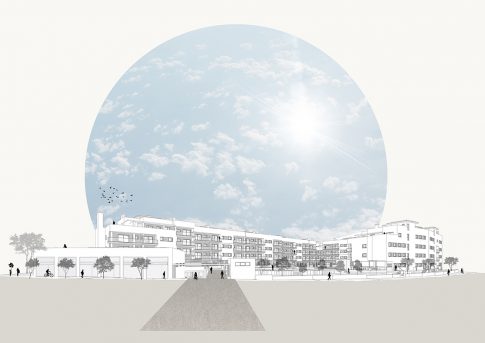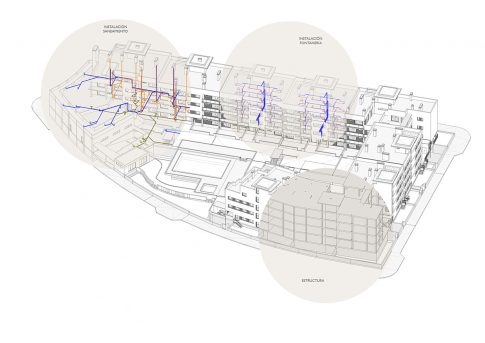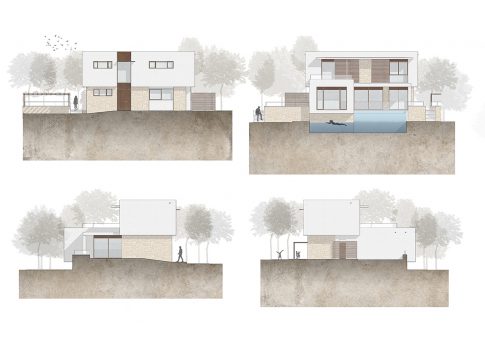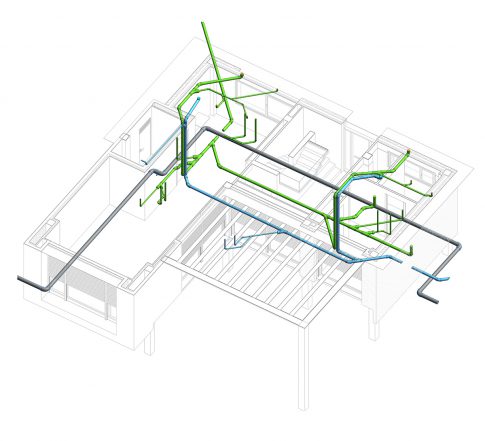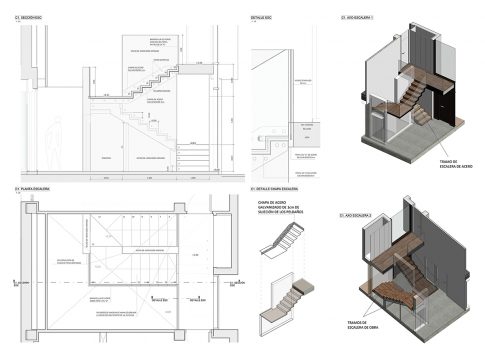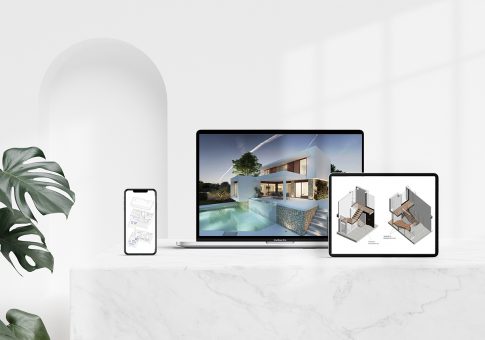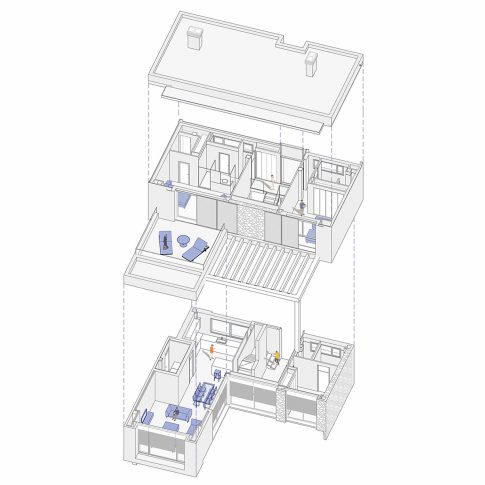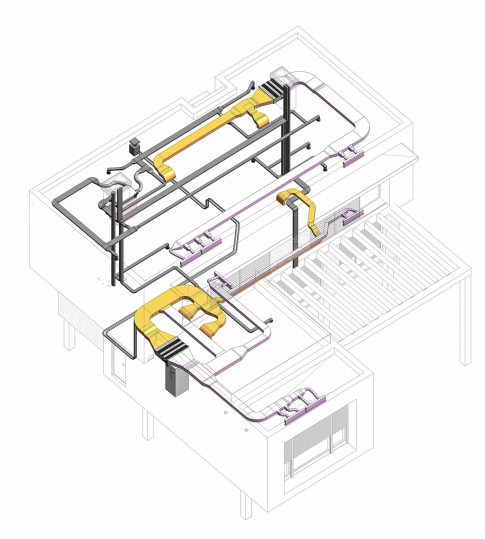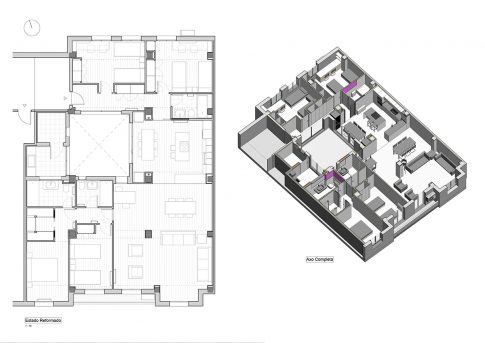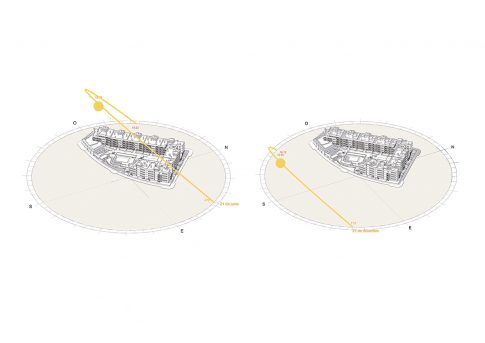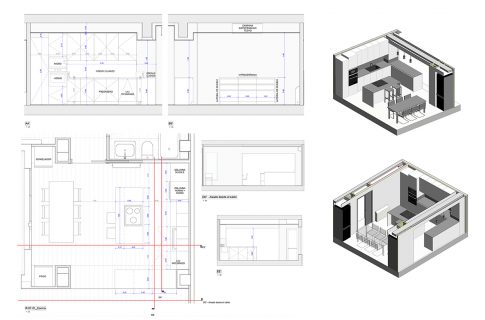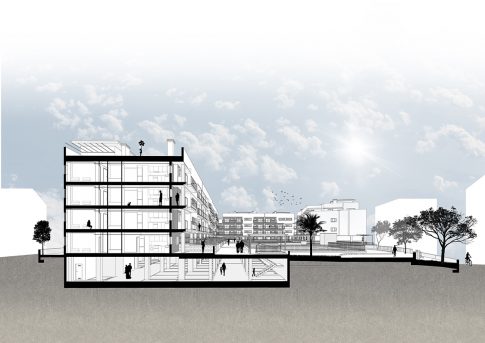Building Information Modelling (BIM) is a collaborative working methodology for creating and managing construction projects. Its aim is to centralise all the project data in a digital information model created by all the stakeholders.
BIM is an evolution of traditional plan-based design systems which incorporates geometric (3D), time (4D), cost (5D), environmental (6D) and maintenance (7D) information. The use of BIM goes beyond the design phase to cover the execution of the project, anticipating construction and extending throughout the building’s life cycle, enabling it to be managed and reducing operating costs.

