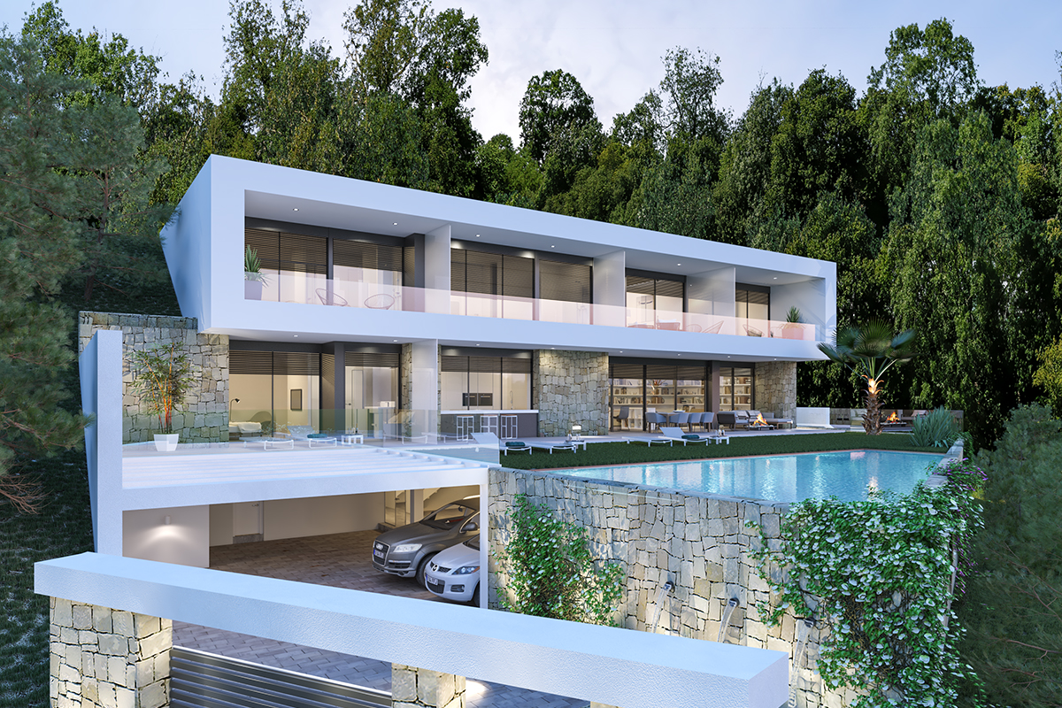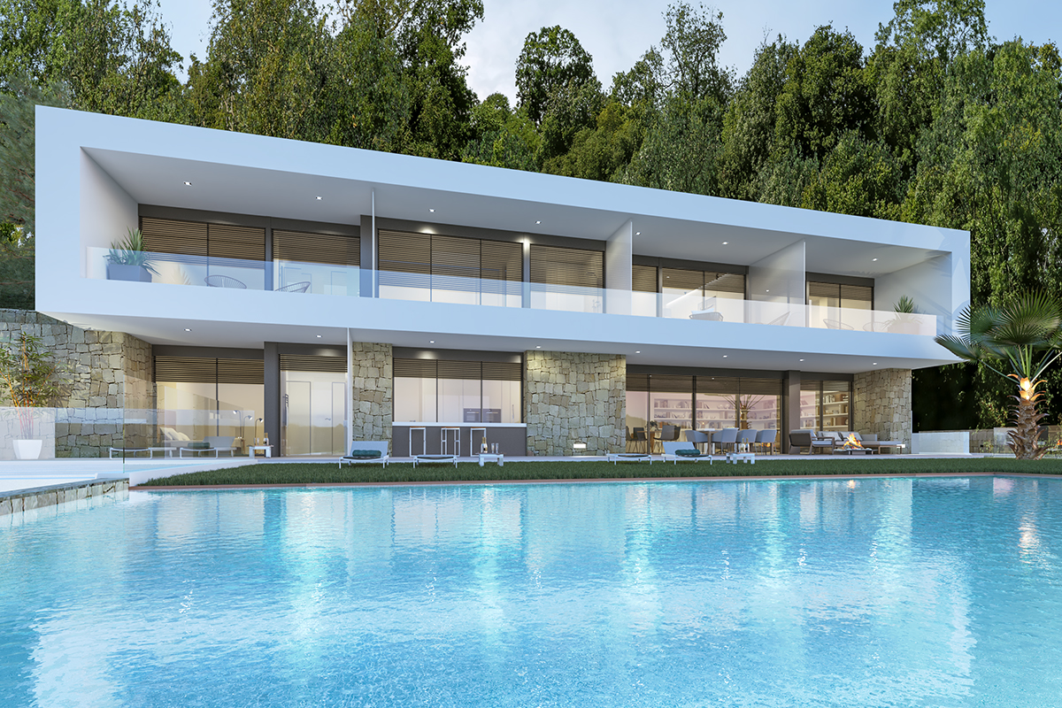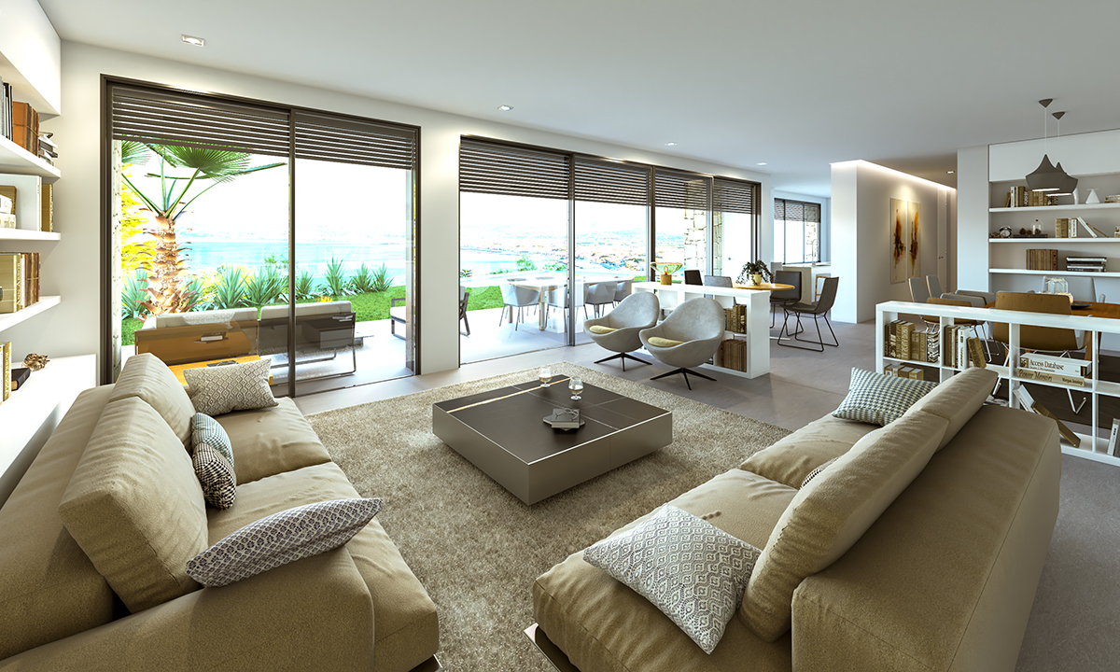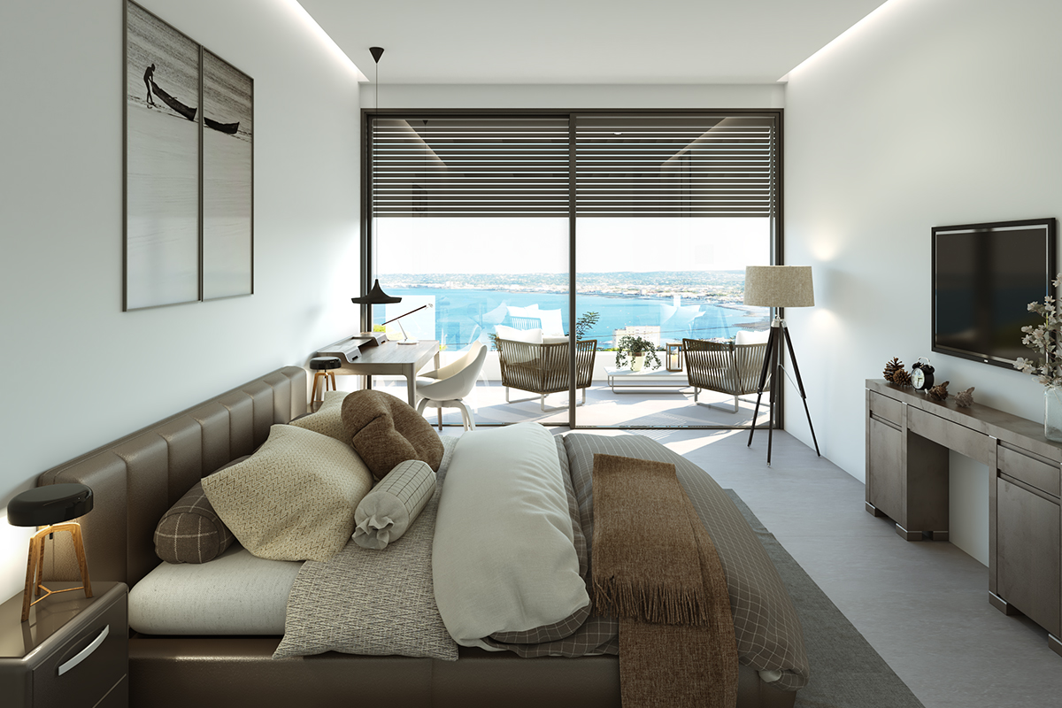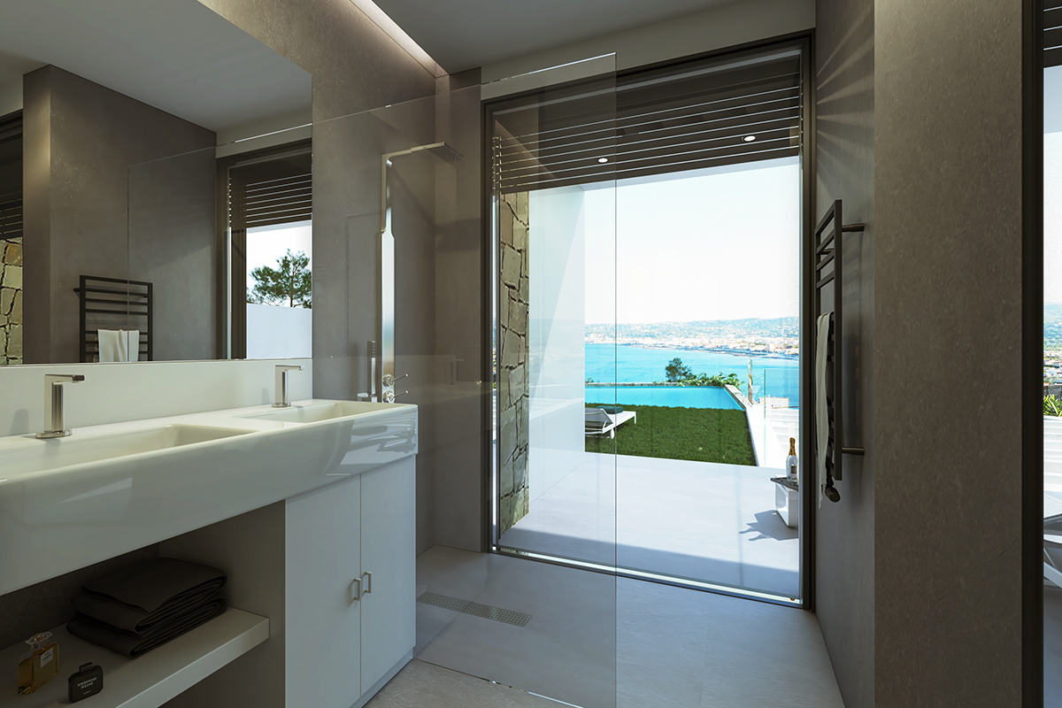The complex topography of the plot (13-metre slope) on which the home and its access point were constructed was a determining factor in the final design for this project.
Due to the nature of the plot and the limitations imposed by planning regulations regarding horizontal planes and retaining walls, this three-storey construction is partially sunken into the ground.
The orientation and views of the plot determine the longitudinal development of the house, with openings in the only south-facing façade. This extensive area of sun exposure is protected by a large overhang built along the façade, creating spacious terraces on both floors.
Location: Jávea, Alicante
Developer: Private
Year: 2019

