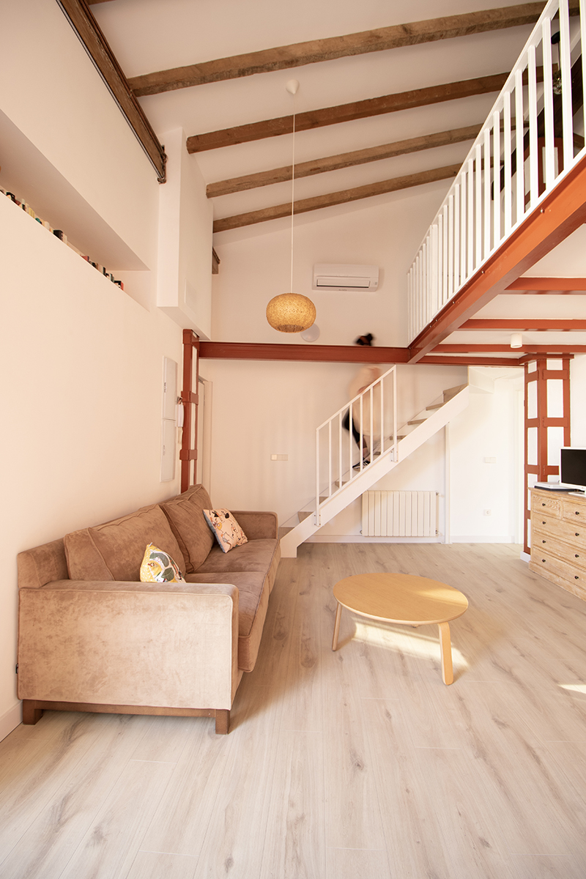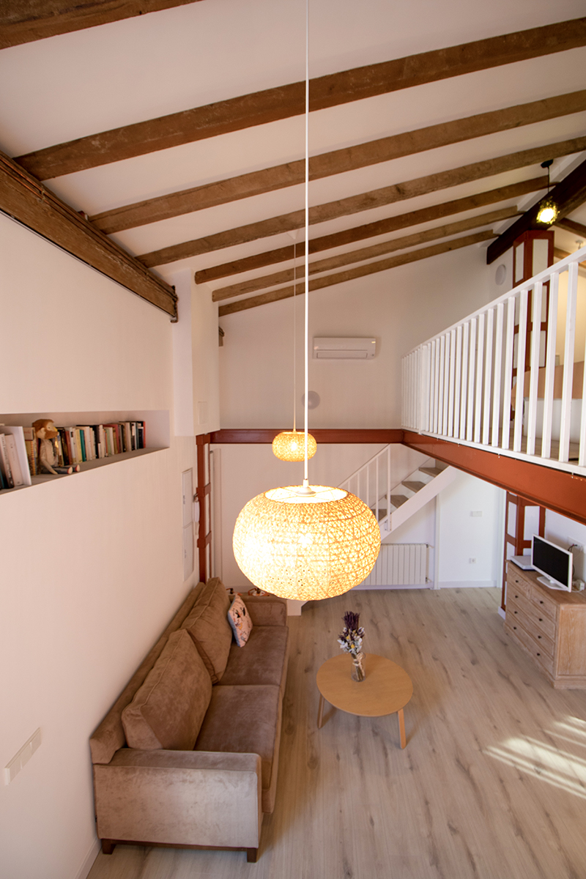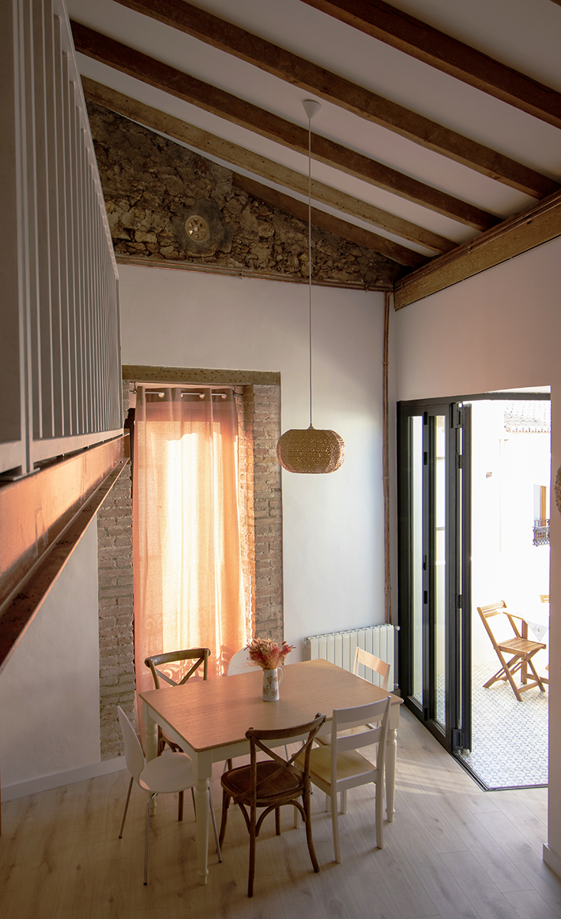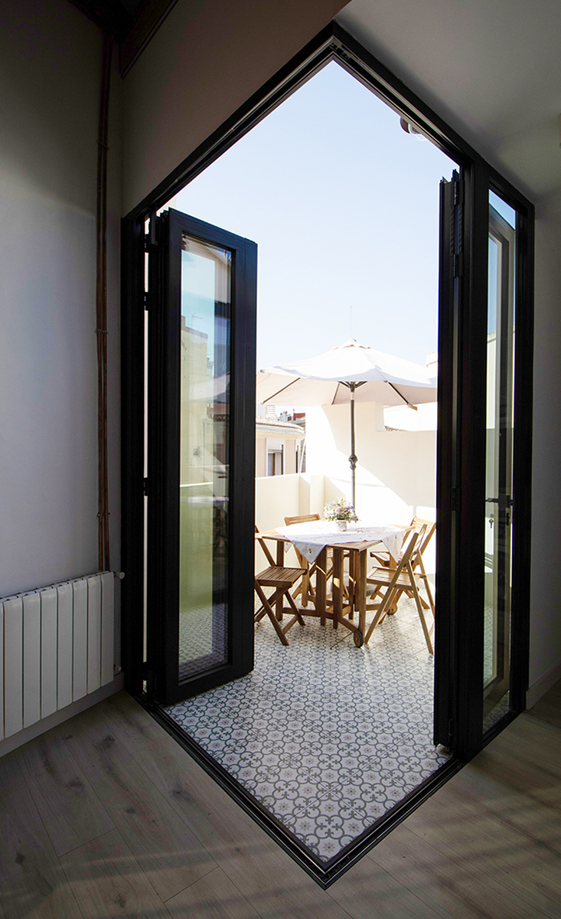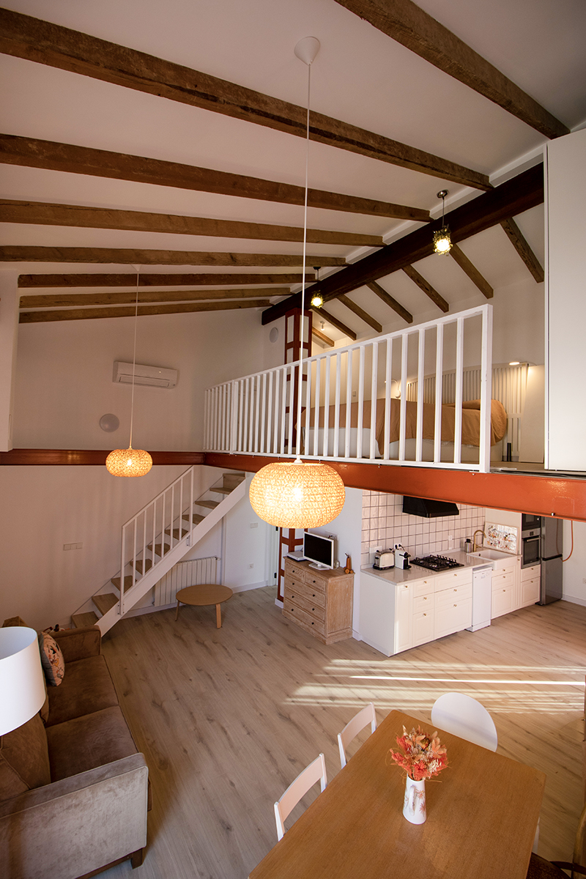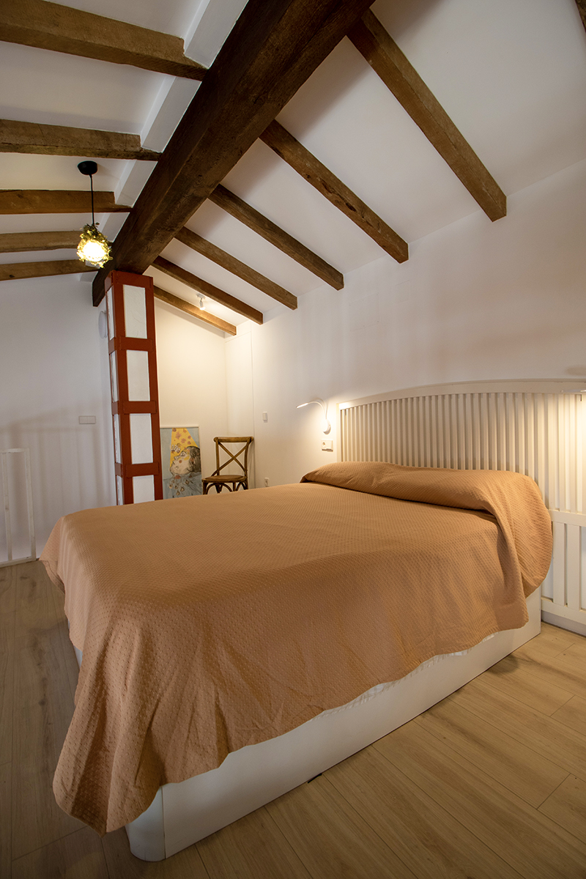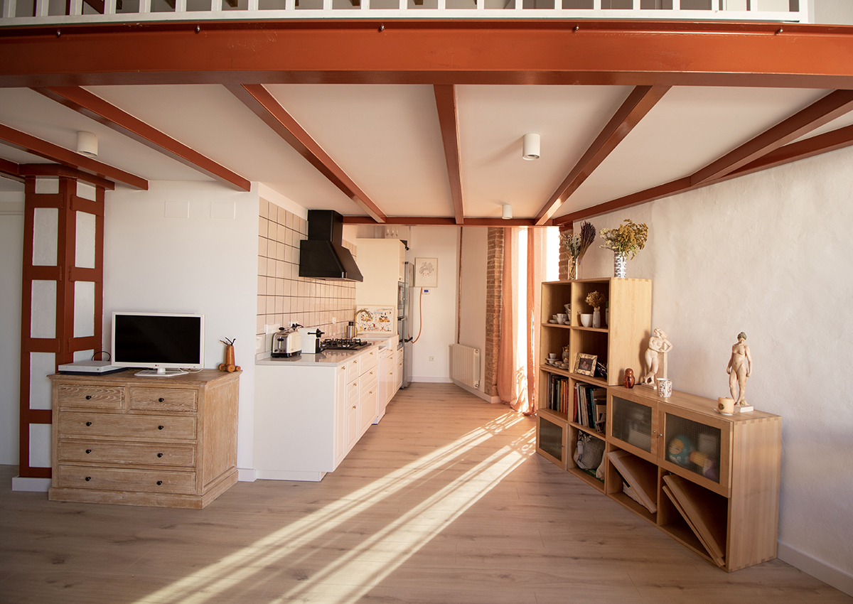Studio located in the historic center of Campanar.
The project maintains the masonry walls and the existing façade openings. The study is extended with a metal mezzanine, with the living room and dining room in double height. The existing pillars are consolidated through exposed metal strapping, which gives an industrial flair to the open space
The bathroom, previously placed outside, is moved to widen the terrace. The terrace is connected to the dining room through large folding windows, allowing a pleasant open-closed hybrid space.
Location: Valencia
Developer: private
Surface area: 65m2
Year: 2022

